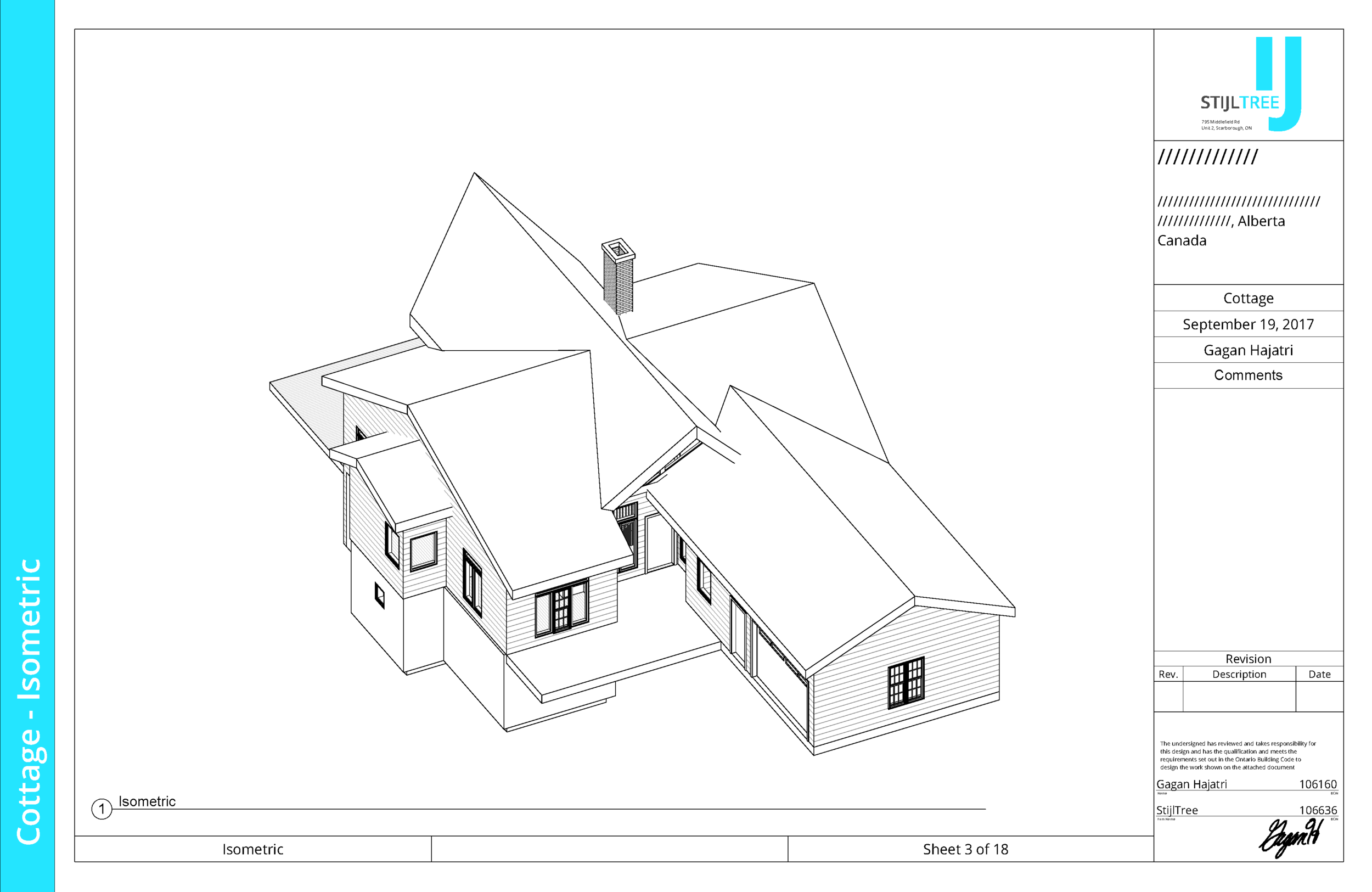
DESIGN BLOG
Thoughts
&
Musings
Winter Cottage, Alberta
The Cottage in the shadow of Rockies reflects the mountains in its roofline and design. The abundance of light and tall open spaces allows for the integration of natural motifs and views.
Exterior Render of Alberta Cottage
The Cottage in the shadow of Rockies reflects the mountains in its roofline and design. The abundance of light and tall open spaces allows for the integration of natural motifs and views.
Isometric Revit Model
“Gagan was very helpful in providing our drawings for our cottage in Alberta. He was quick to make changes, gave us good suggestions and patient with us as this was our first home build. We were happy with with work and would recommend him”
Revit Floor Plan




