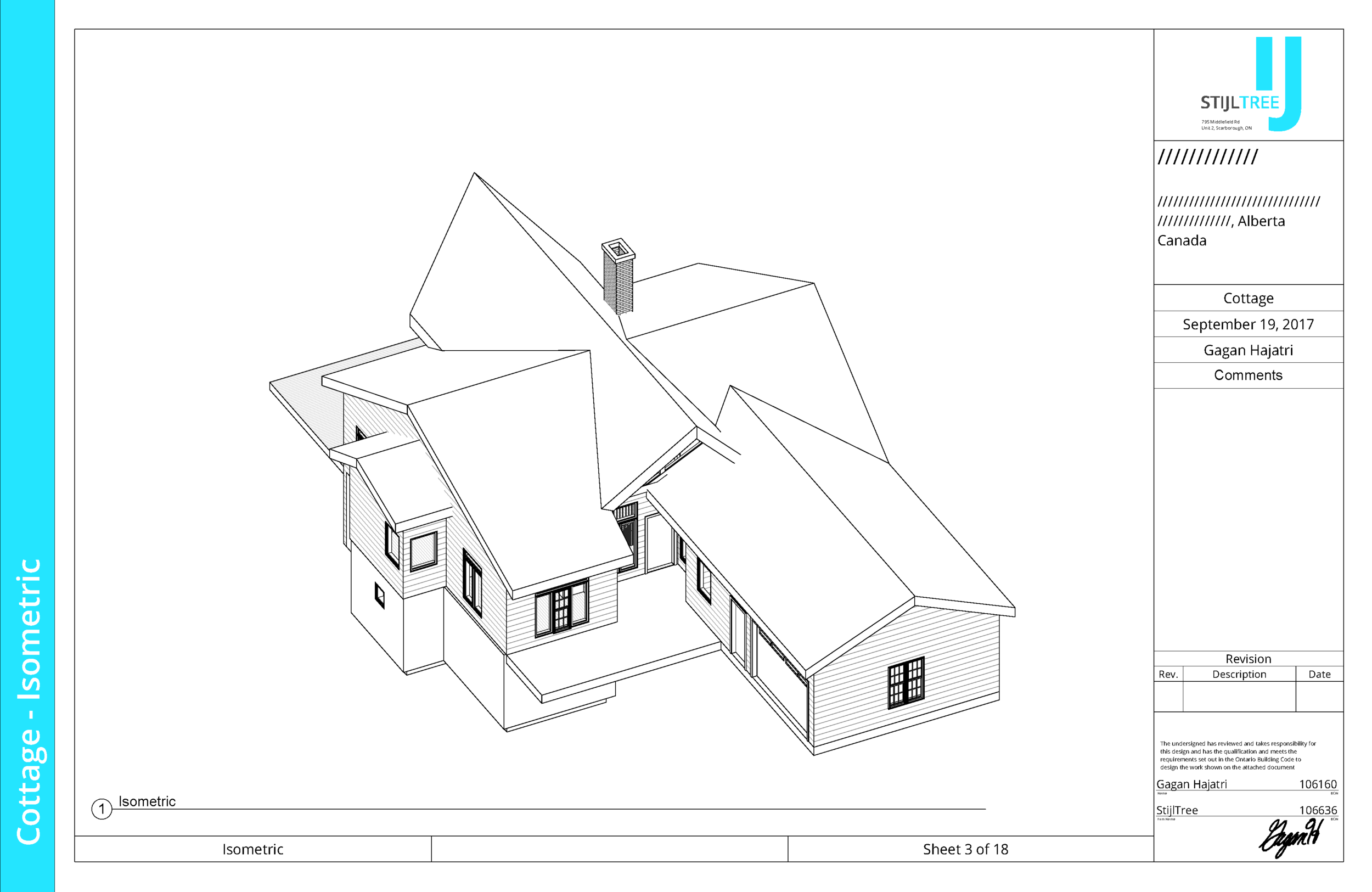
DESIGN BLOG
Thoughts
&
Musings
Rental Cottage, Huntsville, ON
This Cottage in beautiful Huntsville, ON sits right on the edge of a lake. It combines wonderful architecture with a scenic view like no other!
This Cottage in beautiful Huntsville, ON sits right on the edge of a lake. It combines wonderful architecture with a scenic view like no other!
Apartment Complex, Windsor, ON
This Apartment Complex in Windsor, ON, connects people to the surrounding neighbourhood with an emphasis on views of the river and a subtle neoclassical motif.
This Apartment Complex in Windsor, ON, connects people to the surrounding neighbourhood with an emphasis on views of the river and a subtle neoclassical motif.
The Apartment Complex's interior apartments feature modern design that focuses on light and playfulness. Healthy, happy living is what inspires this space and connects it with the outdoors
This parking Garage seeks to provide variance and a play of light and form with its cantilevered storeys and allusions to the Brise-Soleil of Le Corbusier.
Hand Drafted Rendering of the parking garage with swimming pool.
Exterior Rendering of the Apartment
Interior Rendering of the Apartment
Isometric 3d BIM model of apartment with Interior View
AutoCAD section connecting walkway
Queen Anne Home, Kentucky, USA
This Queen Anne Home was designed to replicate an existing historical home and incorporate a modern interior. The client wished for a beautiful recreation in the Queen Anne Style, complete with ornamentation and witch hat.
Replicating a masterpiece
This Queen Anne Home was designed to replicate an existing historical home and incorporate a modern interior. The client wished for a beautiful recreation in the Queen Anne Style, complete with ornamentation and witch hat.
Exterior render of the Queen Anne Home
“A wonderful experience—so good in fact that Gagan is now working on another project for me!”
The home features 3 stories, inclusive of a basement and an attic. The main living space was on the spacious first floor, complete with a kitchen in the rear. The high ceilings and thick walls give this home a solid, homely feel. The client is an artist that uses the hexagonal room for a studio space. This allows them to have an abundance of light and inspiring views of the surrounding plains.
Interior render of the bathroom
Interior Rendering of the studio
Exterior render of the Queen Anne Home
Interior render of the attic
interior render of the attic
Exterior render of the Queen Anne Home
Jaffari Community Centre Exterior Addition, Richmond Hill
The Jaffari Community Centre’s addition follow the hierarchy and architectural language of the existing structure while setting itself apart using materiality to indicacte a space of learning.
The Jaffari Community Centre is looking to expand with further classrooms. The design follows the hierarchy of the rest of the building with a central entrance that extends forward past the rest of the building. The lancet arches reflect Byzantine architectural styles and add to the rhythm of the building.
Sketch for Jaffari Community Centre Addition Elevation
Winter Cottage, Alberta
The Cottage in the shadow of Rockies reflects the mountains in its roofline and design. The abundance of light and tall open spaces allows for the integration of natural motifs and views.
Exterior Render of Alberta Cottage
The Cottage in the shadow of Rockies reflects the mountains in its roofline and design. The abundance of light and tall open spaces allows for the integration of natural motifs and views.
Isometric Revit Model
“Gagan was very helpful in providing our drawings for our cottage in Alberta. He was quick to make changes, gave us good suggestions and patient with us as this was our first home build. We were happy with with work and would recommend him”
Revit Floor Plan
Young Architects Competition - Observatory, Roccascalegna, Italy
This competition sought to use a natural motif of fungi and natural materials to convert a castle into an observatory.
Coverpage for the competition
Using the themes of fungal growth and mmushroom clustering, the project, dubbed "Mycelium" sought to create a harmonious space on a mountain overlooked by a ruin. The project created a site plan, accomodations, as well as additions to the ruin to accommodate tourist traffic.
3D concept render of the site plan, representing orion's belt.
An atelier with the castle in the background
Atelier seen from above, 3D render
3D render of one of the ateliers
3D rendering of the proposed cafe with blending, round forms.
3D render of cafe from above.
Greektown Landscape Architecture, Toronto, ON
This landscape architecture project seeks to make the most of a small space to serve as an easy to maintain lawn and backyard that can be used to entertain guests.
Isometric and Detail for the back yard
This landscape architecture project seeks to make the most of a small space to serve as an easy to maintain lawn and backyard that can be used to entertain guests. The design reflects neoclassical motifs with a modern twist to connect with the local history and culture of the site.
Perspective sketch of the front yard with additional driveway space
“Gagan was an absolute pleasure to deal with! He has a great deal of creativity and thinks outside the box!”
Sketch of the landscaping plan.





































